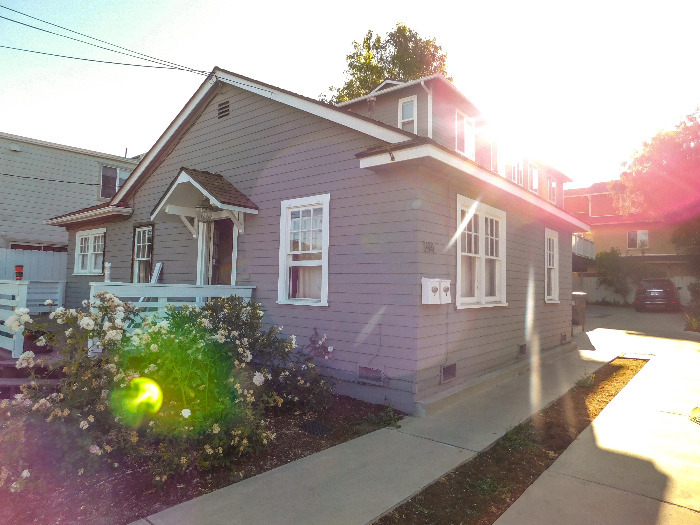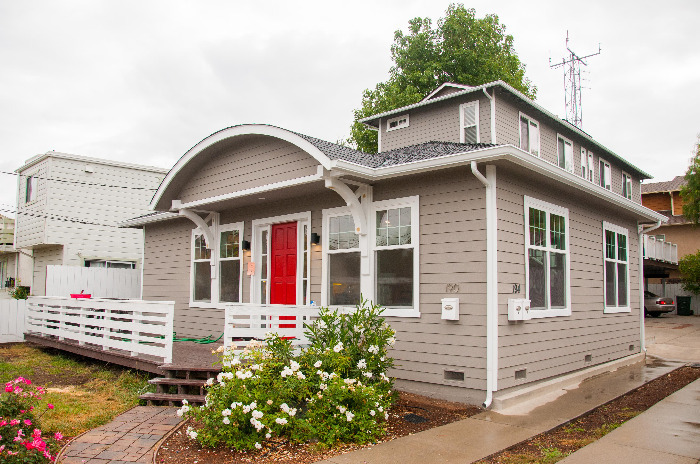The Alpha Gamma Delta, or AGD, Project was an entire home remodel located right next to Cal Poly’s campus by Artifex Industries! The project was to provide a updated location for this for the sorority to meet at for sorority events and meetings. The original home was a grey wood paneled simple single story home with a gabled roof, but no gabled ceilings. The initial layout was very minimal and the amenities were not state of the art. The main goal of this San Luis Obispo home remodel was to create a modern atmosphere and emphasize the entry way to make the home more inviting. This was done with the help of the radial arched covered entryway.
Project Remodel Information in San Luis Obispo
Key Features
| Open Layout | Larger Window Openings |
| Radial Arched Entryway | Symmetric Design |
| Updated kitchen amenities | Gabled Hip Ceiling |
| Remodeled deck area | Customized Vanities |
Before and After
Before the home got remodeled, there was significant water damage to the structure. The old panels were a sawn lumber that was not weather tolerant; whereas, the new paneling was a Tru Wood siding, i.e. engineered lumber, that incorporates sure locking to avoid any mildew, rot, and termite damage with a 30 year warranty. The new design incorporates a radial arched entry way to provide a covering from the rain and a light for when it is dark out. This gave the structure a modern and unique feel to it. The new red door makes the gray pop out even more and emphasize a focal point in the architecture. This all reflects the symmetry in the architecture and creates a distinctive feel to the
Floor Plan
The 800 SF floor plan is very open, emphasized by the gabled hip ceilings. As you enter the home, you get a full glimpse of the kitchen cabinets accompanied by the island all to serve the dining room and living directly. The cabinets are a custom shaker style painted white with a white marble countertop to emphasize the stainless-steel amenities. As you make your way to the back of the home, the bathroom has a custom vanity with the sink and countertop already connected to it with two powder rooms perfect for meetings. Behind the kitchen cabinet wall is a storage space perfect for storing furniture and decorations.
Construction Timeline for this San Luis Obispo Remodel
The AGD Project was finished up by October 2017.




















