There are four basic kitchen layouts and common modifications:
1. One-wall or I-shaped
2. Galley or Corridor,
3. L-shaped, L-shaped with an island
4. U-shaped, U-shaped with a peninsula or G-shaped
There are other less common configurations that are not discussed here. Usually the unusual layout use some combinations off the basic layouts.
The Standard Kitchen Layouts
There are 4 fundamental kitchen layouts: U, L, galley and one-wall. There are many variations on those 4 layouts but most kitchens fall into one of these layouts so understanding them is an important starting point. The island and peninsula layouts are actually usually extensions of one of the basic 4 layouts.
I-Shaped or One-Wall Layout
If you are really cramped for space, you can always implement an I-shaped kitchen where everything is in a straight line along one wall. In that arrangement the sink is usually placed between the refrigerator and the stove. Locate the refrigerator so the door opens away from the sink. Unfortunately, the one-wall layout is the least desirable because it may require a lot of walking back and forth.
Remember, these are just the basic layouts. From there it is up to you or your designer to make it your kitchen. There is no limit to how creative you can be with the basic shapes and in talented hands all configurations have great potential. The key to a great kitchen is balancing the practical with the artistic to satisfy your goals.
 Corridor or Galley Layout
Corridor or Galley Layout
The galley layout is actually quite efficient if the aisle is 3 to 5 feet wide. The usual disadvantage is that the aisle is usually a traffic lane, which can disrupt the cook.
 U-Shaped Layout
U-Shaped Layout
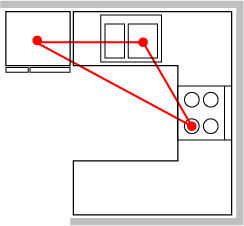 The U-shaped layout make a lot of sense because it effectively utilize floor space. It concentrate the work area and prevents through traffic. It allows easy social interaction at parties or gatherings and can connect the workspace to dining and/or family spaces nearby.
The U-shaped layout make a lot of sense because it effectively utilize floor space. It concentrate the work area and prevents through traffic. It allows easy social interaction at parties or gatherings and can connect the workspace to dining and/or family spaces nearby.
This kitchen design has three walls instead of two. The sink is located in the middle of a wall section. The refrigerator and range/cooktop are arranged to complete the work triangle that can be very efficient. The U-shaped design makes room for ample countertop space and you have three walls for cabinets and appliances.
This design does have problems that must be overcome. The two corners are often difficult to utilize appropriately. Make sure you buy the appropriate storage items to overcome that problem. The design can also create dark kitchens because they are often overloaded with cabinets that block out natural light. The use of skylights, large windows, lots of under-cabinet task lighting and a light color scheme will help keep the kitchen sufficiently lit and cheery. This design also requires a distinct space of its own and can feel confining.
The peninsula and G type of kitchens are becoming very popular and gives you a fourth area to use. These shapes are especially good if you have more than one cook in the house. This fourth wall section can be used for a counter, island and storage space. With this kitchen layout you can have two sinks, perhaps two cooktops or two ranges. You can also have two working triangles – one for sink, cook top or range and refrigerator and a second working triangle with another sink, built-in grill and cooktop. It allows two cooks to do different things at the same time and entertain large groups of people.
[su_row][su_column size=”1/2″ center=”no” class=””]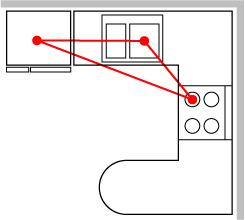 [/su_column] [su_column size=”1/2″ center=”no” class=””]
[/su_column] [su_column size=”1/2″ center=”no” class=””]
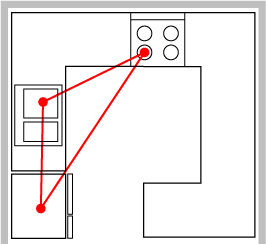 [/su_column][/su_row]
[/su_column][/su_row]
This kitchen design has a lot of cabinet space and plenty of counter space. This design is used in large kitchens with two cooks, and it has two or more entering areas, which can cause traffic flow problems. To avoid some of these problems, create two separate working areas on each L of the kitchen so that workflow does not get interrupted by human traffic.
L-Shaped Layout
The L-shaped kitchen is the most popular design. It has two legs connected at a right angle, usually with one leg longer than the other. This style can be used in both small and large kitchens. The L-shape is the easiest shape to use with a center island or peninsula configuration. In general, this design places 2 or 3 appliances on one wall. The most common arrangement will place the refrigerator at one end, the range or cooktop at the other and the sink in the middle. This shape generally provides unrestricted traffic flow.
The L-shape is efficient and easy to incorporate into a remodel. It snuggles into the edge of any space. For that reason it is well suited to small spaces. Also, the L-shape kitchen is the easiest to expand. By knocking down existing walls, it can open up into larger spaces.
[su_row][su_column size=”1/2″ center=”no” class=””]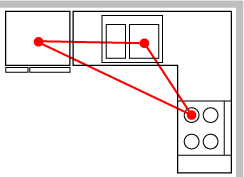 [/su_column] [su_column size=”1/2″ center=”no” class=””]
[/su_column] [su_column size=”1/2″ center=”no” class=””]
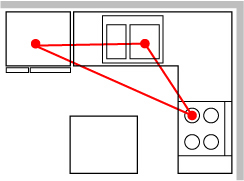 [/su_column][/su_row]
[/su_column][/su_row]
The L-shaped kitchen design is more common in apartments and homes where space is limited. It is often called a corridor style kitchen. The cabinets and appliances can be located on opposite walls for better work flow and it is easy to create a good work triangle. The range or cooktop is usually on one side along one wall and the refrigerator and sink on the opposite wall. To eliminate traffic issues in this type of design, one entryway is often closed off. This type of layout is usually only effective for one cook. If you want to maintain both exits, place the refrigerator near the end for easy access. That way your family and friends can reach the refrigerator without interfering with the person who is cooking. If you need extra storage, install tall kitchen cabinets that go all the way to the ceiling. Use a stepladder when you need to reach the upper shelves of the cabinets and place less frequently used items on the upper shelves.


 Corridor or Galley Layout
Corridor or Galley Layout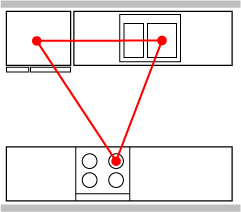 U-Shaped Layout
U-Shaped Layout




