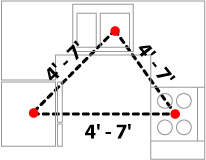Kitchen layouts are based on what is called the zone concept. The most popular zone in a home is called the Work Triangle. The Work Triangle consists of imaginary lines that connect the refrigerator, range, and sink at the triangle vertices. For maximum comfort and efficiency, the three legs of the Work Triangle should total between 23 and 26 feet.
 The “work triangle” was originally devised in the early 50s as a test for kitchen layouts in government-financed housing. The goal was to find the optimal relationship between the sink, stove cooktop, and refrigerator because they embody the core of cooking activity. Each one of these areas becomes a focal point in the kitchen and together form the three points of a triangle. Done correctly, the kitchen work triangle provides the most efficient food preparation area layout in the kitchen. The idea was to optimize the number of steps between work center components while cooking. If they are too close together, work areas will overlap and the appliances get in the way of your work area.
The “work triangle” was originally devised in the early 50s as a test for kitchen layouts in government-financed housing. The goal was to find the optimal relationship between the sink, stove cooktop, and refrigerator because they embody the core of cooking activity. Each one of these areas becomes a focal point in the kitchen and together form the three points of a triangle. Done correctly, the kitchen work triangle provides the most efficient food preparation area layout in the kitchen. The idea was to optimize the number of steps between work center components while cooking. If they are too close together, work areas will overlap and the appliances get in the way of your work area.
In addition to the three primary zones represented in the triangle (refrigerator, sink and stove) it is important to arrange them in the correct order. A work triangle is formed between the three zones. For the greatest efficiency the total length of the three sides of the triangle should be between 12 and 22 feet and each triangle leg should measure between 4 and 7 feet in length. The kitchen isles should be at least 42 to 48 inches wide to allow people to move around easily and for appliances to be opened with ease. Ideally, this area should not be interrupted by through traffic.
By understanding the kitchen work triangle concept and how your kitchen functions, you will be able to create the kitchen that everyone want but few actually have. Since the kitchens is most often viewed as the hub of the home as well as a social center for family and friends, let us look at the different layout styles that incorporate the work triangle and are the fundamental building block of almost all kitchens.
An alternative to the work triangle approach is the zone approach. With that method each part of the kitchen has a designated function. It is entirely focused on flow and function without regard to the classic work triangle. For instance, you may have a prep area, which would include the sink for washing vegetables and an integrated cutting board for chopping them. You could also have a cooking zone, which would include the stove, oven, microwave, and cupboards within easy reach to store baking dishes or a baking zone, which would be near the stove and include space for your cookbooks, baking sheets, and ample counter space for rolling out dough. The zone approach works especially well if you will have multiple cooks working in your kitchen at the same time, which is the case in most commercial kitchens.
It doesn’t matter if you choose the work triangle method, the zone method, or a combination of the two, you will need to find out if any of the work centers are limited to a certain spot in the kitchen and then plan your design around them. That is less than ideal but it happens in many kitchens. Consider two examples:
- Example 1: A gas stove must be located near the gas outlet so the stove becomes a starting point.
- Example 2: Children often play in the backyard so they can be observed while washing dishes or preparing diner so the sink becomes a starting point.







