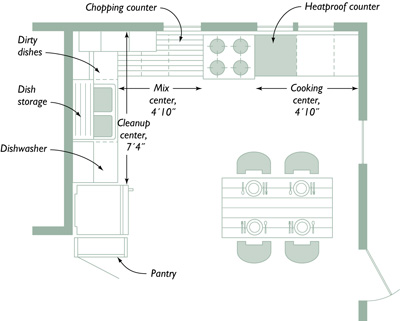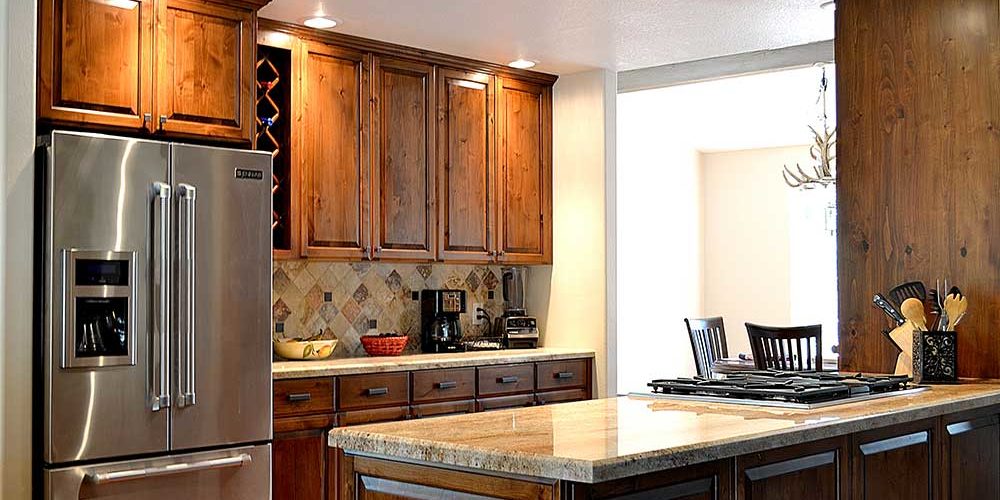One of the most important concepts to come out of the early days of industrial engineering is the idea of a ‘work center’. The basic idea is that any workstation, whether a carpenter’s bench or a kitchen work area, should be set up to accommodate the specific details of the work performed that is to be performed there. Work surfaces should be placed at the correct ergonomic height and made of the most appropriate materials. Tools and supplies that go with the tasks performed should be handy but not in the way. The best and most convenient storage locations should be allocated to the tools and supplies used most frequently.

The distinct work centers are (1) cleanup center, (2) cooking center, (3) storage center, (4) mixing/preparation center, (5) serving center, and the (6) refrigerator. They are the basic building blocks of a good kitchen layout.
The Cleanup Center
The cleanup center includes the sink, water-proof or water resistant countertops, a place to stack dirty dishes, a place for a drainboard, a dishwasher, one or two trash can (one for recyclables), cleaning supplies, and sometimes storage for everyday dishes.
Parameters: the area around the sink should have at least 18″ to 30″ on one side and 48″ to 54″ on the other to allow enough room to stack dishes, pans and utensils. Always allow at least 12″ between the sink and the nearest corner measured from the front of the counter.
The Cooking Center
The cooking center includes the stove, another counter, a heatproof place to set down hot dishes, and tools and supplies used primarily at the stove such as pots, pans, lids, spatulas, pot holders, and perhaps spices. Don’t position the side of a stove right up against a wall. The heat from the burners can burn the wall. Also, avoid a location adjacent to a hallway or walking space where kids or others walking by might accidentally knock over a hot pan.
Parameters: Most stoves are 30“ wide, though some commercial models are 36” or more. If a hood is desired, it is helpful (though not essential) to have the stove on or near an outside wall. The cooking center should have its own counter. This counter should be at least 24“ wide, preferably more. It is often the place where a second cook can work. The work area around the range requires 12″ minimum on one side and 15″ to 24″ on the other. Again allow 12″ minimum to the nearest corner. Microwaves and built-in ovens should have at least 15″ to 18″ of counter space on the side opposite the appliance door hinge.
The Mixing/Preparation Center
There should be at least one prep center but having two will greatly increase the functionality of your kitchen, especially with multiple cooks. This area should have pans, bowls and utensils handy. The food-prep center counter can be as little as 30” wide but more often is 36“ to 60” wide. It should be handy to both sink and stove. It might be an island, but most often is a counter between cleanup and cooking. It shouldn’t be the same as the counters at the sink, which are routinely covered with dishes, nor any other counter that is always occupied by a microwave or other kitchen tools .
The Serving Center
Modern design usually includes a serving center when space permits. That usually consists of an additional 36″ to 84″ of counter space positioned near the dining area to set out food and accoutrements for serving meals.
The Refrigerator
Although the refrigerator is often included with other work centers, it can be convincingly argued that it is a separate stand alone element. A refrigerator is big and bulky so does sit well in the middle of a counter run. It is usually placed at the end of a work area next to a pantry or other similar structure. It can also be installed into the wall. Have some counter space next to the handle side of the refrigerator that is at least 15″ to 18″ wide for loading and unloading groceries and as a temporary resting point for items bound for other areas of the kitchen or the dining area.
The Storage Center
Manufacturers are constantly coming up with new and innovative storage solutions for the kitchen. Look at you existing kitchen and note what needs to improve. There is a burgeoning market of home organizers that are experts at helping people organize their homes. Spending a little of you budget to get savvy advice about how to organizing your kitchen will really pay off.
As you work through your design, plan for the following minimum clearances so you’ll have room to work:
- There should be at least a 42″ clearance from the front edge of the counter top to the nearest table or island.
- Leave at least 20″ from the front edge of the dishwasher door (when open) to the nearest table or island.
- Plan for at least 26″ between the kitchen work area and the nearest traffic path.
- Allow 36″ between the nearest obstruction and an eating table so there is room to pull a chair away from the table.







