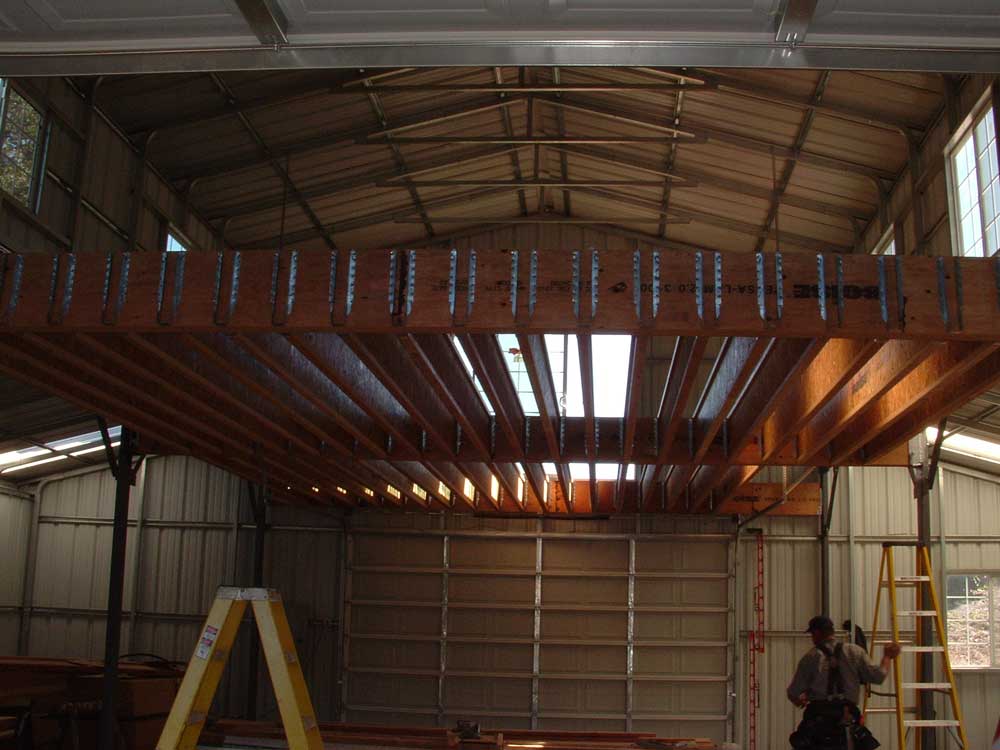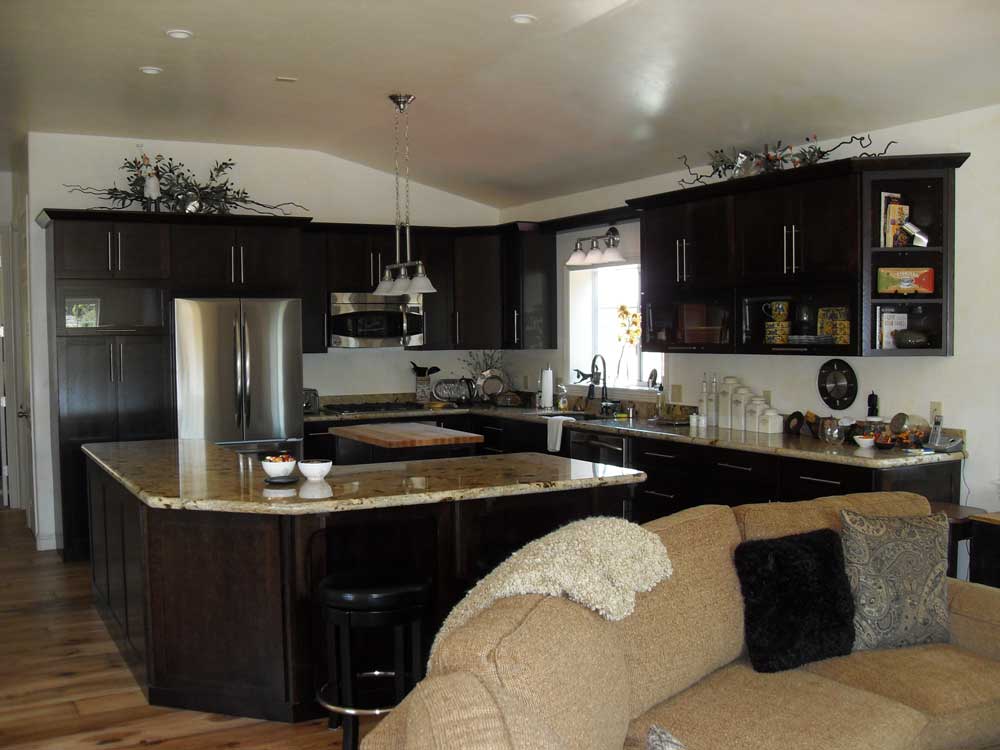Throughout the process of receiving bids for the project, the Wilson Family found it hard to find the ideal builder for the job; however, the experience level they were searching for in a builder soon came apparent when they were introduced to Artifex Industries. The Wilson family was an owner of a general contracting business for over 30 years, so the perfect client to promote Artifex’s work. The project was to completely remodel their existing barn into a habitable space for guests and entertainment. Artifex performed all construction tasks such as: framing, insulation, electrical, plumbing, drywall, tile, carpet flooring, hardwood flooring.
Barn Remodel Information in Arroyo Grande
| Before | After | |
| Bedrooms | – | 2 |
| Baths | – | 1 |
| Offices | – | 1 |
| Kitchen | – | Full Amenities |
| Habitable Space | – | 1700 SF |
Before and After
The new design incorporated the angle in the back corner by including large windows lined next to each other to take in the views of the ocean. The open layout has a grey wood finish tile all throughout the living, kitchen, hallways, and laundry rooms. To finish up, the front entry covered opening columns painted white make the windows and trim pop. The existing barn was a steel framed barn roughly 4,000 SF which was reframed to make the space habitable. The architecture of the barn was maintained which is full of angles, shed roofs, and windows. This style represents a very modern beach like home equipped with a large porch.
Once remodeled, the barn was split into a loft type livable space on the second floor. The living room is open to the kitchen providing easy access to guests and is perfected with a large brick fireplace finished with a custom mantle. The cabinets were finished with an ebony mahogany timber and completed with a lighter granite countertop to emphasize the contrast between the cabinets and countertops.
The flooring was finished with travertine tile, patterned carpets, and a mahogany flooring: all these finishes requiring excellent craftsmanship and precision. The new design incorporated the angle in the back corner by including large windows lined next to each other to take in the views of the ocean. The open layout has a grey wood finish tile all throughout the living, kitchen, hallways, and laundry rooms. To finish up, the front entry covered opening columns painted white make the windows and trim pop.
Floor Plan
The floor plan is unique for the upper story is a loft while leaving most of the first story open to be used for storage, work space, and vehicles. There are two bedrooms, a laundry room, and one full bathroom. The kitchen, however, is the ideal layout for there are two islands: one equipped with a cutting board surface and one L shaped perfect for seating guests. The easy access to the dining room, living room, and porch all promote the kitchen’s versatility.
Construction Timeline for this Barn Remodel in Arroyo Grande
The barn remodel was completed on time and within budget by Summer of 2008.





















