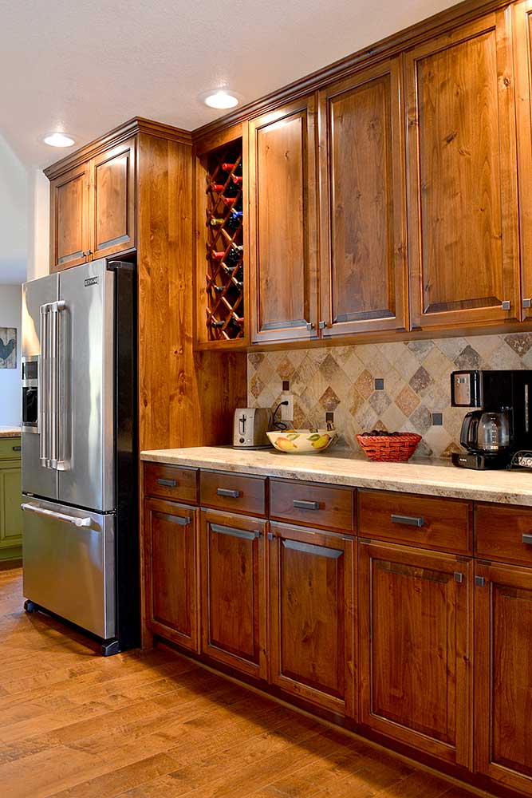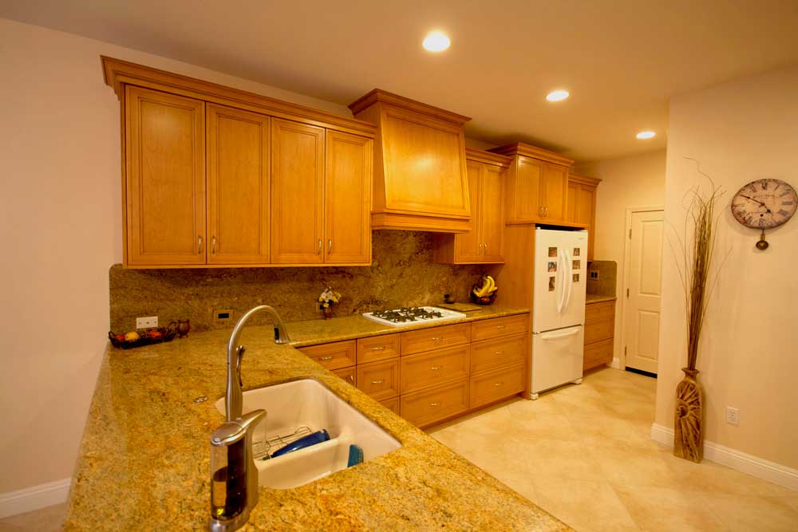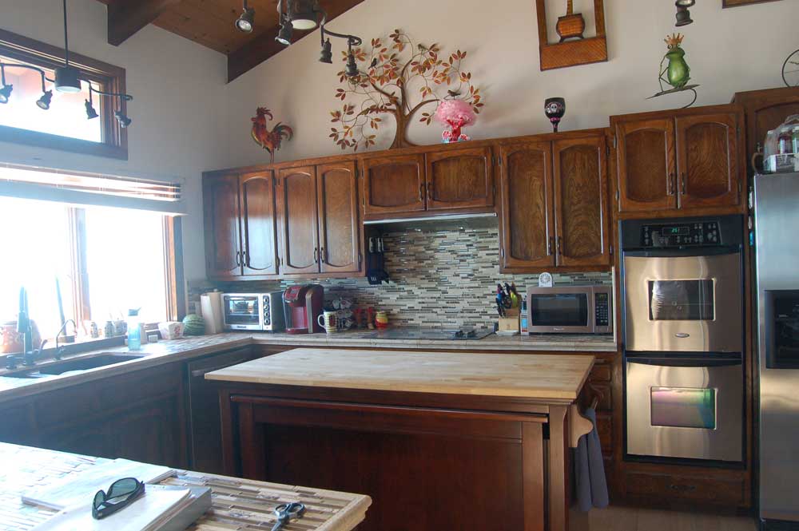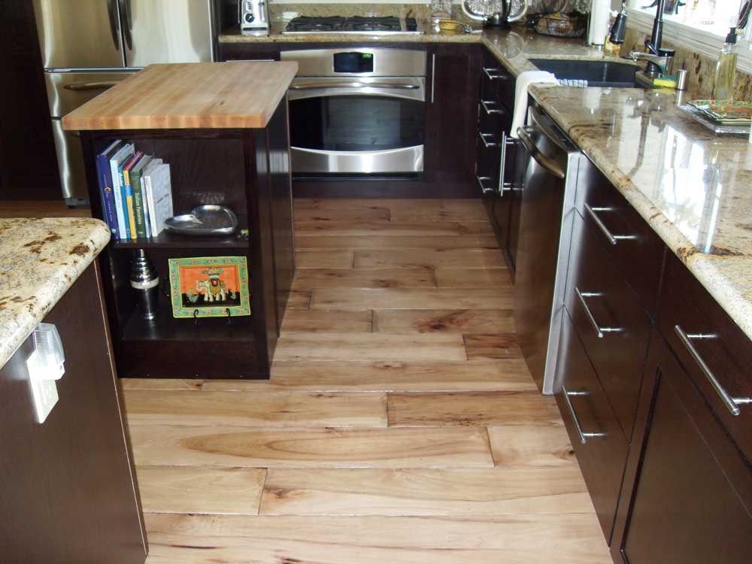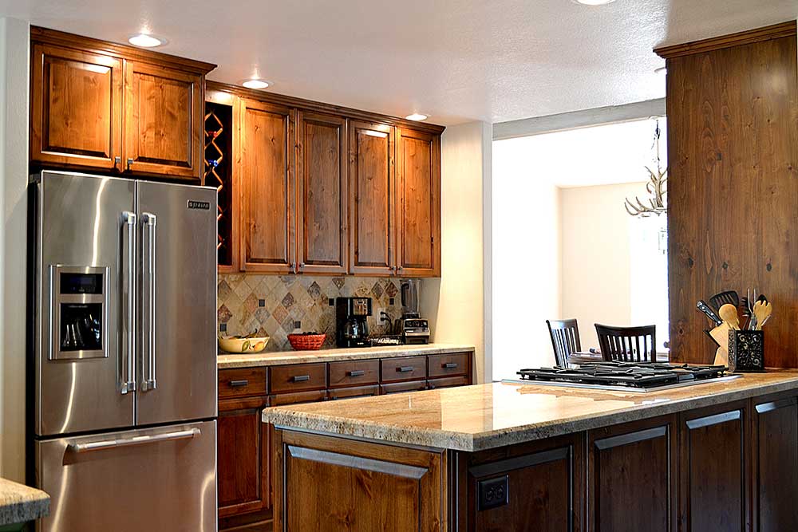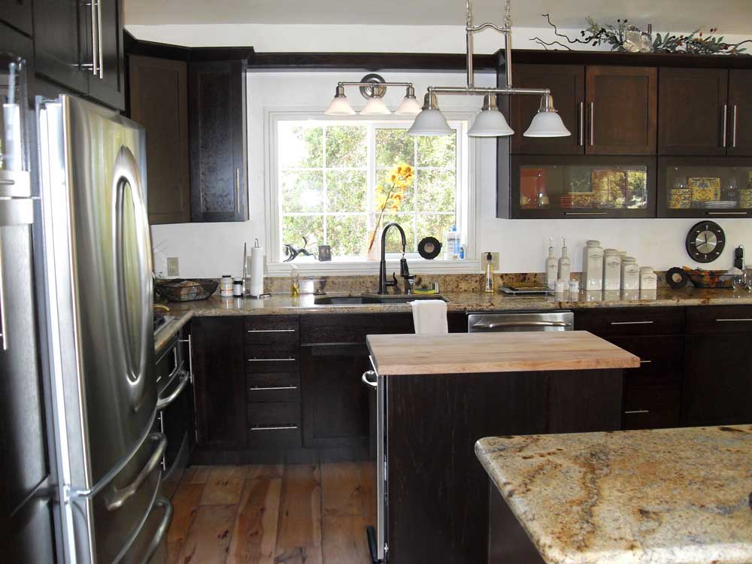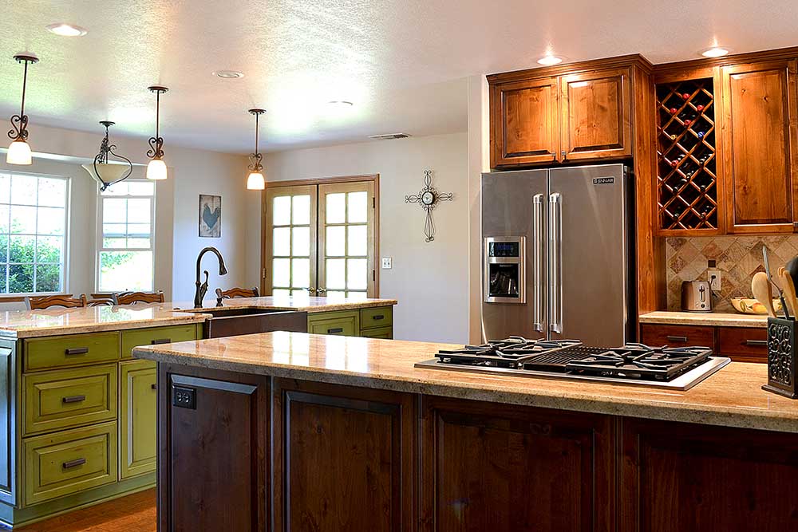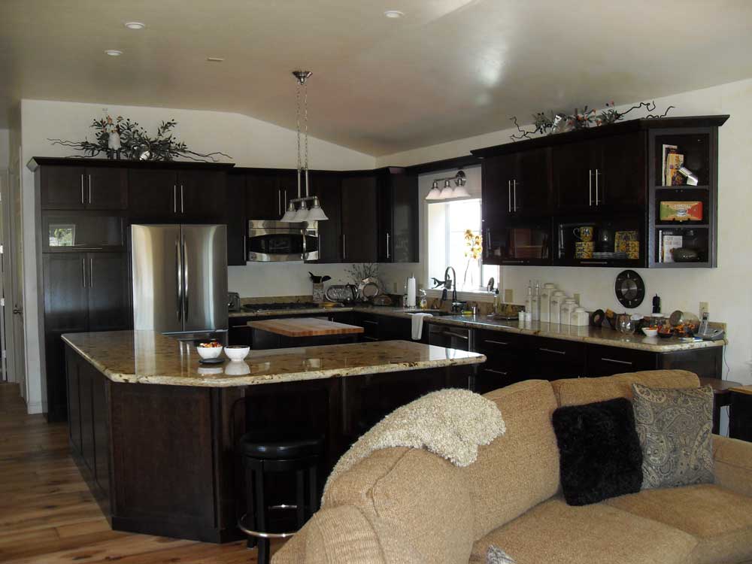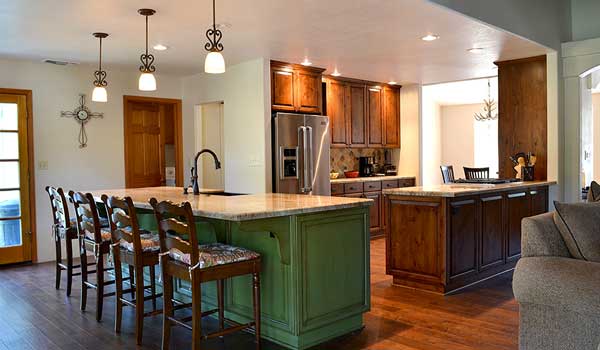Kitchen Cabinetry
Your kitchen cabinets are generally the outstanding characteristic of the kitchen. They are always the most visible part of the room, although they can blend into the wall to such a degree that they seem invisible. Cabinets are usually the biggest investment in the kitchen. Typically, contractors and cabinet makers want you to decide on…
Details
