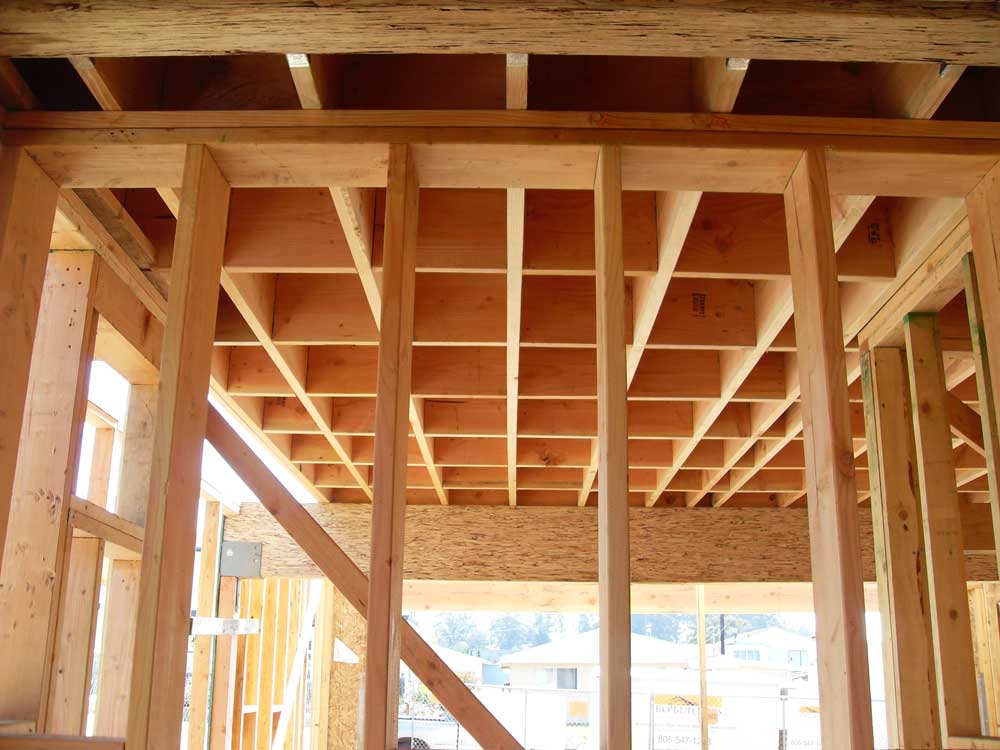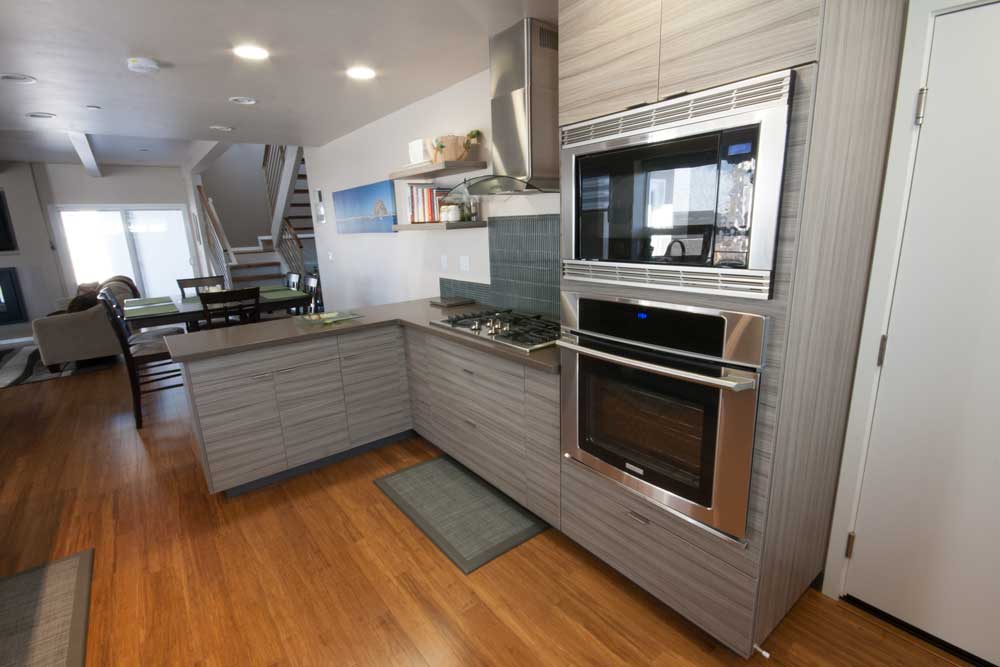The owners wanted to revamp their current 900 SF home into a beautiful modern beach home equipped with a rooftop deck to get a full view of Morro Bay. They wanted to incorporate a drought tolerant landscape, planter beds full of succulents, and a courtyard area when entering the front of the home. To achieve this, they extended the front exterior wall and centered the front door to the courtyard on a walkway between the planter beds. The modern finish is a mix of stone tile and stucco to get a beach town vibe. The key features in the architecture is the angular geometry, the front courtyard, and rooftop deck. The floors have a heater implemented into them and the heater uses infrared to heat the home.
Project Remodel Information
Key Features
| Before | After | |
| Living Space, SF | 1155 SF | 2050 SF |
| Bedrooms | 2 | 3 |
| Baths | 2 | 2 |
| Balcony, SF | – | 60 SF |
| Rooftop Deck, SF | – | 280 SF |
Before and After
Before the remodel the home was a simple 1155 SF home with brick finish in the front and blue metal panel siding in the back. The home was single story with a flat roof and exposed rafters painted blue to match the front door and trim. There was a single window and entire front of the home and garage was a single plane with the door stepped back 4 feet. This wall was maintained in the remodel; however, the front door now opened into a courtyard that wrapped around into the backyard. The new exterior finish incorporated square stone tiles and stucco, a modern glass garage door, and a 2 tier flat roof with a roof top balcony. The bathrooms incorporate modern faucets and showers that replicate a beach resort. All interior doors are full glass panels to flow with the beach like vibe.
Floor Plan
The project is a 900 SF open layout outdoor kitchen, guest bedroom and full bathroom. The key features throughout the project are the grand openings with massive folding doors that open out onto a covered terrace laThe floor plan represents a very modern feng shui: from the front courtyard to the floating stairs. The layout minimizes the amount of hallways and provides a little corner for the kitchen with access into the garage. The kitchen cabinets implement a reclaimed plastic material into the cabinets which mean that the cabinets are more environmentally firendly. The ceiling in the living room is open to the rafters above to indicate an open feel. As you make your way to the backyard, there is a fountain against the house and an open area lined with planter beds. The second story separates the two bedrooms with a full bathroom accessible through the upstairs master bedroom walk-in closet. The upstairs master bedroom has direct access to the second story balcony and a large walk-in closet.
Construction Timeline for this Atascadero Addition
The entire home remodel was finished around early Fall of 2012
We waited a long time to remodel our home… We LOVE the way it came out.



































