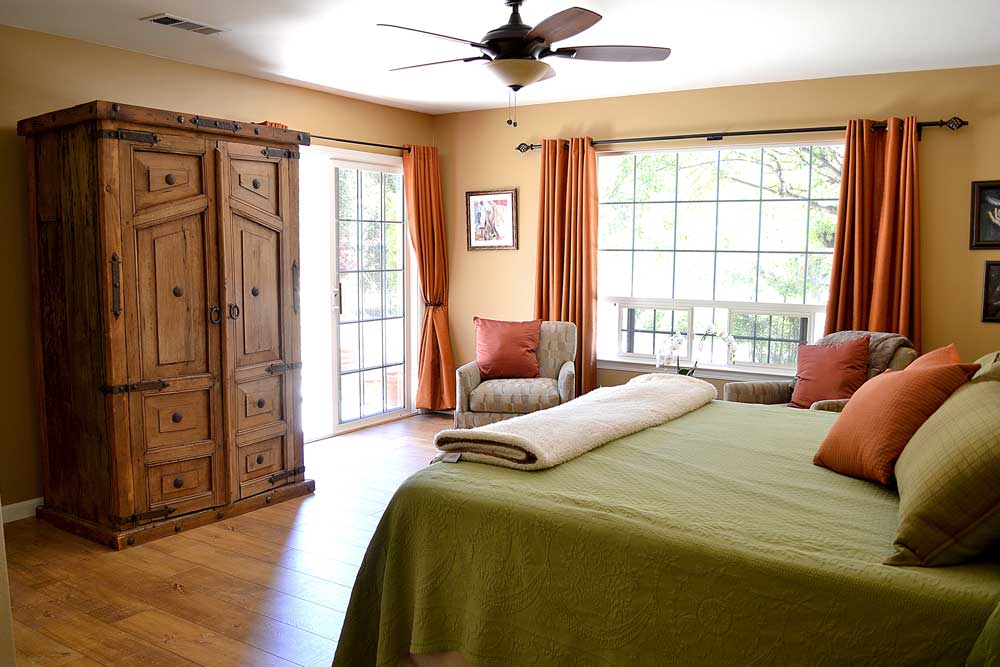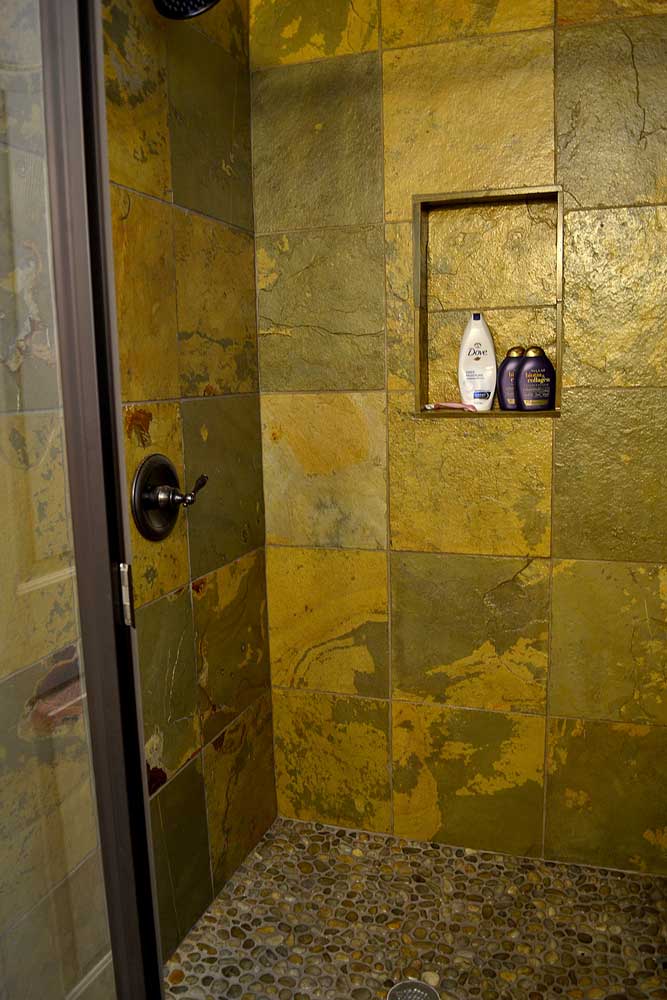When this family thought of another dream project, they did not hesitate to contact us. They reached back out to us to build a family room addition to their guest house for we had worked on their previous guest suite addition to the main house. Their new project was similar to the guest suite for it extended out the garage and incorporated the existing garage space into the living space by converting it into a family room. The main attractions in this addition is the architecture and the use of the new family room.
Project Remodel Information
Key Features
| New Powder room | Beautiful Roof Line |
| Vessel Sink on Floating Counter/Cabinet | New 8’ Sectional Door that opens out back |
| Tile all throughout Family Room | New stone wall Column Architectural Features |
Before and After
Before the garage addition, there was no true family room in the single story guest house. This addition allowed for the perfect spot for guests to relax and hangout. The architecture of the new garage addition is very modern with the front of the roof being a shed style and the back of the addition being flat roofed. The roof material is metal standing seam with plaster overhangs and eaves. The wall finish of the addition is stucco which contrasts with the stone walls and metal standing seam roofing. The angle that the garage is placed at with respect to the existing structure is both practical and provides for depth in the modern feel of the architecture. It also gives the opportunity for a porch and entry into the family room.
Floor Plan
The floor plan of the addition incorporates an open layout perfect for entertaining guests. The Family Room is roughly 16 feet wide by 25 feet long with gabled ceilings to provide a grand open space. The wall that separates the hallway from the family room is where the TV and speaker system is located. The hallway provides the perfect spot for the water heater, water filtration, and vacuum tank to be hidden behind a new set of closet doors. The garage has access through garage doors in the front and back of the addition, perfect for storing and moving storage.
Construction Timeline for Guest House Addition & Remodel Arroyo Grande
This guest house garage and family room addition was finished up in 2016.
Artifex did a wonderful job on our kitchen and master-bath remodel. Both our kitchen and bathroom not only look like they could be on the cover of a magazine but also meet our needs functionally. I couldn’t ask for better tile work in both the kitchen and bathroom – it’s fabulous!
They helped us with my vision and gave me ideas I hadn’t considered. Their superintendent was patient when I requested changes to finished kitchen cabinets and granite countertop. Their workmanship is excellent; they take personal pride in every aspect of their project. We are very happy we chose Artifex.


















