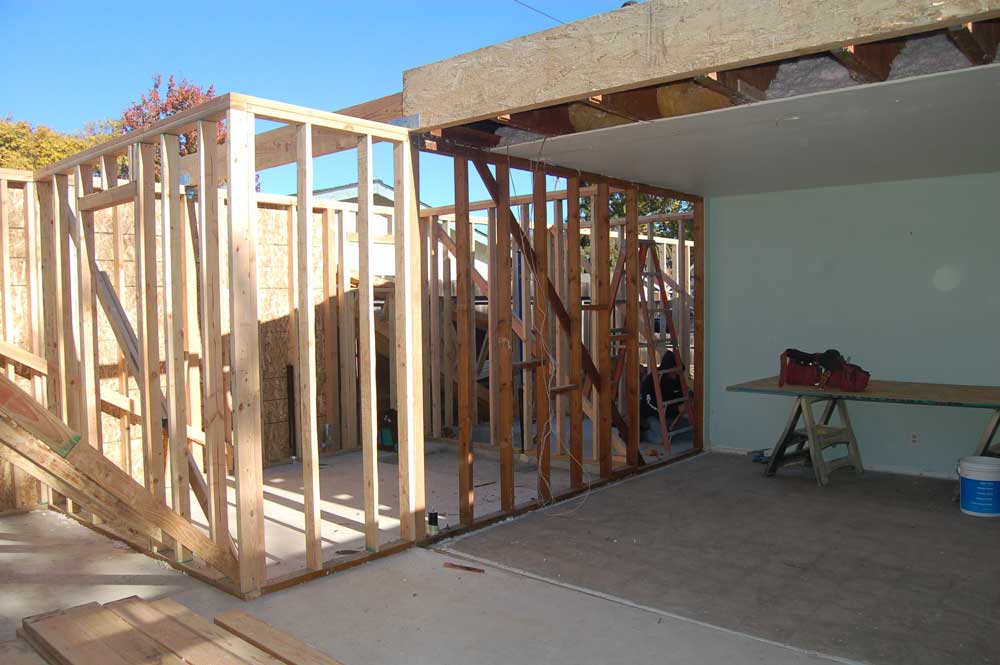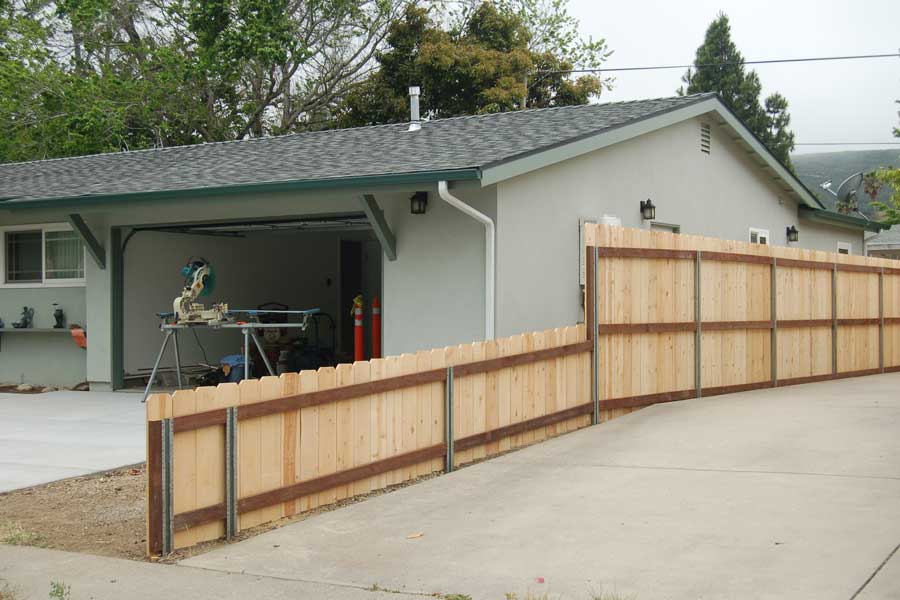The owner’s dream of having a luxury suite in their home was made possible through Artifex’s expansive history in home renovations. The overall project was to expand two bedrooms (including the master bedroom), add a massive walk-in closet and master bathroom, and renovate the existing garage to have space for a new shop. The completion of the project included a 630 SF addition to a 1262 SF existing 3 bedroom. Artifex Industries, Inc. performed all tasks including: framing, doors and windows, HVAC, electrical, roofing, plumbing, drywall, stucco, and built the master closet organizer.
Project Remodel Information
Key Features
| New Powder room | Beautiful Roof Line |
| Vessel Sink on Floating Counter/Cabinet | New 8’ Sectional Door that opens out back |
| Tile all throughout Family Room | New stone wall Column Architectural Features |
Before and After
The quaint 1262 SF single story tract home was originally a simple hip roofed home with asphalt shingles and a nice bay window in the front. The home has a simple rectangular geometry and the finish was a greyish stucco with white trim around all doors and windows. This design style was maintained and the addition was blended into the existing stucco finish. From the front, you can barely notice the addition; however, in the back two new hips were introduced into the roof geometry. This broke the architectural plane in the rear of the home by providing depth. The new interior finishes matched the existing home with the addition of hardwood throughout the master bedroom and a modernized master bathroom.
Floor Plan
The floor plan incorporates an open layout with the limited space provided. As you walk into the home, you walk directly into the living room with the kitchen in the back. The bedrooms in the back have been increased significantly and now has direct access to the backyard patio. The master bedroom closet is very spacious and fully equipped with a master closet organizer. As you make your way around the home you make your way into the garage. The extension onto the North face of the house depicts an open spot towards the front of the home fully equipped for shop work.
Construction Timeline for Master Bedroom Addition & Remodel San Luis Obispo
The luxury suite, bedroom addition, and shop was completed in the Summer of 2017.



























