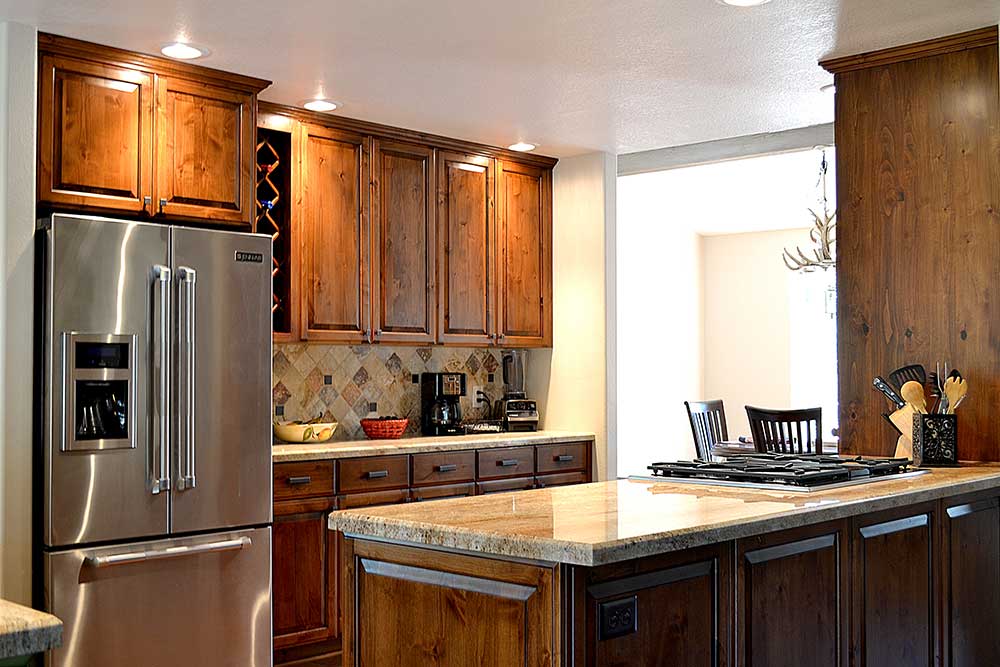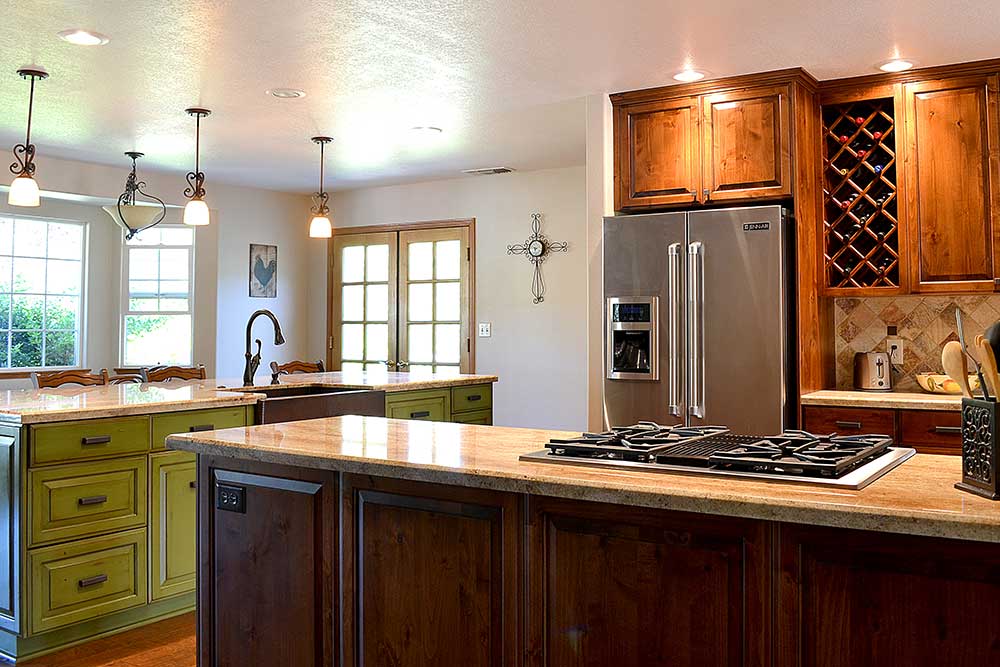The Wisenhunt family from Paso Robles reached out to us in hopes to completely renovate their kitchen, a dream that had always been one of theirs. Their current situation was very unsatisfactory, their vision was an open kitchen layout with enough space to accommodate family and friends, all while staying within budget! Artifex Industries was up to the task to make this remodel in Paso Robles of a kitchen a dream come true!
Kitchen Remodel Information
Key Features
| Island’s Finish | Open Layout |
| Custom Granite Countertop | Maple Cabinets |
| Built in Cooktop | Massive Island |
| Stainless Steel Appliances | Bar counter |
Their existing kitchen’s unfinished shaker style cabinets were provided an off putting feel and was a problem for the owners. The tightly packed kitchen was another problem for the aisle was roughly three and a half feet wide, not enough room to comfortably cook dinner. The owner’s wanted to revamp the kitchen and make mobility the main function, ideally serving as many people as possible.
Floor Plan for the Kitchen Remodel in Paso Robles
To achieve the above mentioned goals, Artifex Industries provided the pre-construction services such as providing the family with multiple iterations of floor plans such that they may choose, or mix and match, the most optimal one for their kitchen dreams. The kitchen floor plan emphasizes the triangular layout of the dishwasher, sink, and stove: the most efficient way to layout a kitchen! The key feature in this layout is that the sink is in the island, providing more countertop space and easier access to the dishwasher. Some other features emphasized in this floor plan include: the built in wine bottle holder.
Construction Timeline for this Paso Robles Remodel
The Wisenhunt project was finished up around July of 2014, only a 3 month project!



















