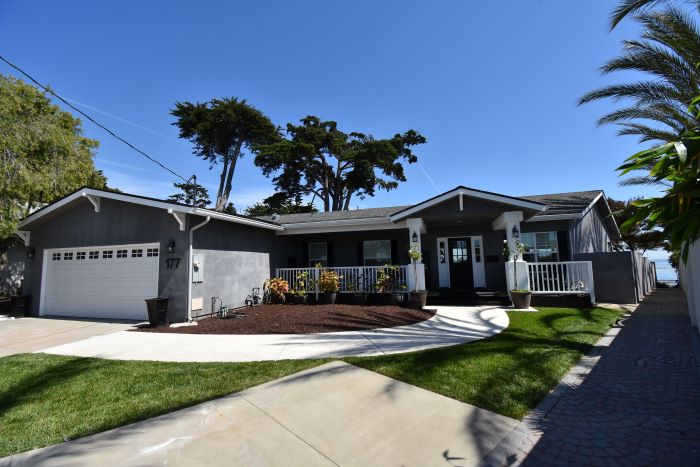The McGettigan family came to Artifex Industries with a vision to entirely remodel their home sitting on the bluff of Pismo Beach. The current design was poorly built causing serious structural problems and water proofing issues. To accommodate for these problems, Artifex provided construction services to strip down the entire home to studs and reframe the entire roof, walls, and windows. To ensure that the new design would be impermeable and weather tolerant, with the owners confirmation the new home went from wood paneling to a grey stucco finish. This grey stucco finish with the white trim makes the matching doors and windows pop out!
Project Remodel Information in Pismo Beach
| Before | After | |
| Bedrooms | 3 | 3 |
| Baths | 3 | – |
| Offices | 1 | – |
| Living Room Size | 320 sf | 825 sf |
| Front Porch Size | – | 150 sf |
Before and After
The home sits quaintly on a corner lot right next to the bluffs of Pismo Beach with direct access to a trail that winds along the bluff’s edge. The original home had green carpeting, non-gabled ceiling, and a little area of landscaping which all got demolished to accommodate the new layout. The cabinets are all opal white with a black marble countertop and the accompanying pendants above the island make the countertops pop even more!
The new design incorporated the angle in the back corner by including large windows lined next to each other to take in the views of the ocean. The open layout has a grey wood finish tile all throughout the living, kitchen, hallways, and laundry rooms. To finish up, the front entry covered opening columns painted white make the windows and trim pop.
Floor Plan
Though the original home was a single story, it had multiple levels which made navigating very uncomfortable. To solve this, Artifex brought the existing pad all up to the same elevation by casting concrete in those areas and floating the floor where need be. The floor plan incorporates an open feel to allow for Feng Shui and ease of access. The backyard was renovated from a wood patio to a concrete patio due to the longevity and ease in maintenance. The front porch, however, is wood but is covered thus less susceptible to rot and weathering. There are three bedrooms, one office, and three bathrooms which is the same as the prior layout; however, each room has a walk in closet and direct access to a bathroom.
Construction Timeline for this Pismo Beach Remodel
The McGettigan Project finished up around April of 2019.

































































































