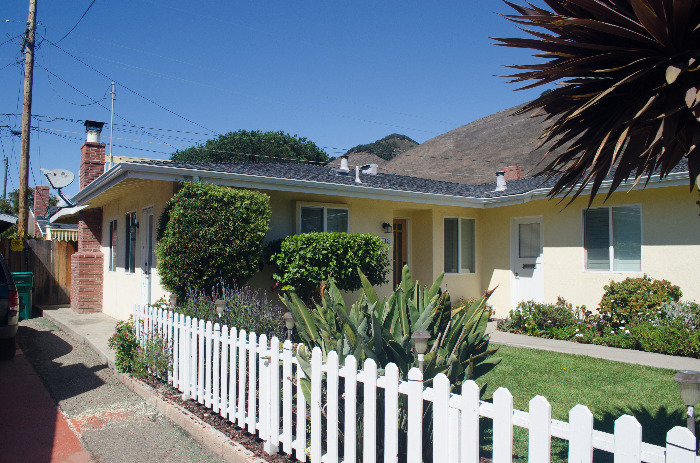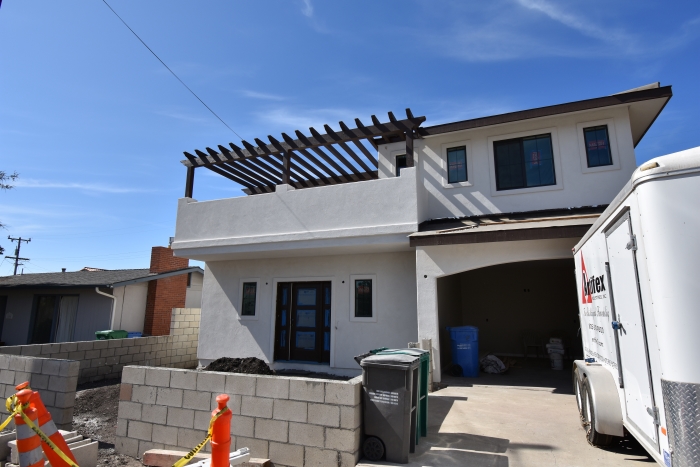Homeowners in Pismo Beach were looking to remodel their quaint house into a more modern look with up to date amenities. The original home was a single story home roughly 1,100 SF with 2 bedrooms, 2 bathrooms, and an office. Artifex Industries stepped in and worked with the owners to perform all the Pre-Construction tasks including drafting all plans and obtaining all permits within 5 months of receiving the job. This not only sped up the process by allowing for construction to start earlier, but it was also cheaper for the owners than a typical architect! Plus the owners got to be the ones who designed their own home!
Remodels and Additions in Pismo Beach
The new remodel includes the main master bedroom on the first story and an additional master bedroom on the second story, both equipped with walk in closets and direct access to a full bathroom! The first story master bedroom closet will be fully equipped with an organizer to complete the modern amenities. The flooring is a gray wood flooring on the first floor and all carpeting on the second. All master bathrooms are to be tile flooring. Along with the added bedroom a half bath has been added. The second story was not finished there, a beautiful covered terrace was also added so the homeowners can enjoy the view and have some privacy outside.
Finally, their outdoor retreat ended with a rooftop deck which the homeowners plan to relax in after a long day. All of these amenities were options that the owners wanted incorporated in their new home. Though decks are common in this area, rarely do you find them as big or fully covered with a pergola! This made our design unique and gave the home more Mediterranean character.
Before and After
| Before | After | |
| Bedrooms | 2 | 3 |
| Baths | 2 | 2.5 |
| Offices | 1 | 1 |
| Roof | – | Roof Top Deck |
| Terrace | – | Covered Terrace |
Floor Plan
The floor plan incorporates an open layout with arched doorways and a modern Mediterranean feel. The cabinets throughout the entire home are all custom, with a white finish done by Artifex except for the island which is a contrasting ocean blue. The countertops are all a custom marble finish with the back-splash matching the blue and white feel of the cabinets. The second story balcony is covered by a trellis painted to match the fascia color.
As you continue up the exterior staircase, you find yourself on the rooftop deck with a view of all of Pismo Beach and the dunes of Oceano. The landscaping will continue the Mediterranean feel by incorporating drought tolerant plants, black powder-coated gates, low cmu block walls with a stucco finish, permeable tri-color pavers in a herringbone layout, and sandy gravel. The backyard is covered by a pergola that matches the one covering the second story deck. The back corners of the backyard will be two succulent gardens to represent a modern Mediterranean feel.
Construction Timeline for this Pismo Beach Remodel
Timeline for the current Stjern Remodel in Pismo Beach is expected to finish up before Summer 2020.


































