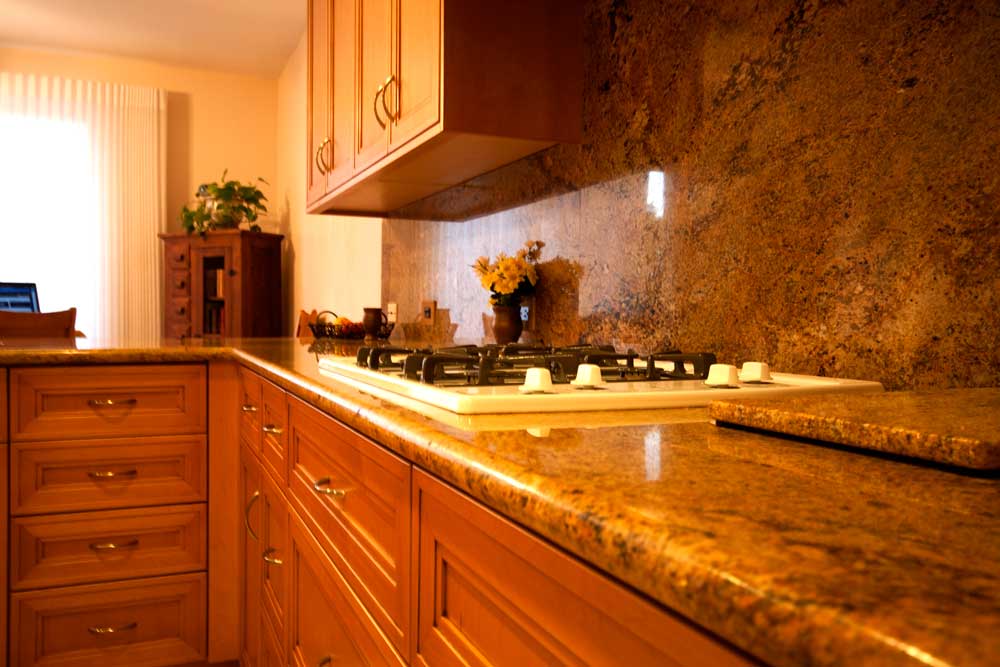This project was one of the very first remodels Artifex Industries worked on in the Arroyo Grande area. The owner came to us seeking a kitchen remodel. The idea was to use the same layout, but revamp the cabinets and countertops to reflect a modern kitchen.
Kitchen Remodel Information
Key Features
| Hood Above the Stove | Granite Back-Splash |
| Granite Counter-tops | New Kitchen Faucet & Sink |
| Decadent Cabinet Handles | New York Style Cabinet Doors |
Before and After
Before the remodel the kitchen was outdated and did not reflect the feel that the owner wanted. The countertop and backsplash was a white glossy tile which matched the white cabinets. By updating the cabinets to a wood finish and the countertops a light granite, the contrast emphasized the modern feel that the owners desired. By reusing most of the appliances, costs were able to be cut and make the project way below budget!
Floor Plan for the Kitchen Remodel in Arroyo Grande
The floor plan of this kitchen layout utilizes the efficient layout of the triangular distribution between the stove, dishwasher, and sink. By keeping the sink in the center of the extended portion of the countertop, the aesthetics were maintained and the functionality of the countertop use was prioritized. Ultimately, what draws the eye to the kitchen is the hood over the stove: the wood finish is a very modern and clean design.
Construction Timeline for this Arroyo Grande Remodel
The Versaw kitchen remodel was completed.





